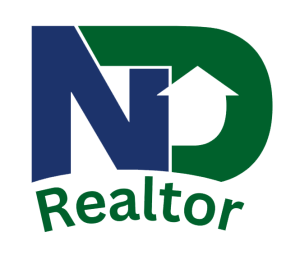
Sold
Listing Courtesy of: BRIGHT IDX / Coldwell Banker Realty / Audrey Wentling
1000 Tibor Lane Harrisburg, PA 17110
Sold on 10/18/2024
$379,000 (USD)
MLS #:
PADA2036766
PADA2036766
Taxes
$5,335(2024)
$5,335(2024)
Lot Size
3,027 SQFT
3,027 SQFT
Type
Townhouse
Townhouse
Year Built
2021
2021
Style
Villa
Villa
School District
Central Dauphin
Central Dauphin
County
Dauphin County
Dauphin County
Listed By
Audrey Wentling, Coldwell Banker Realty
Bought with
Julie Hess, Keller Williams Of Central Pa
Julie Hess, Keller Williams Of Central Pa
Source
BRIGHT IDX
Last checked Jan 9 2026 at 12:54 AM GMT-0400
BRIGHT IDX
Last checked Jan 9 2026 at 12:54 AM GMT-0400
Bathroom Details
- Full Bathrooms: 3
- Half Bathroom: 1
Interior Features
- Built-Ins
- Window Treatments
- Dishwasher
- Entry Level Bedroom
- Family Room Off Kitchen
- Recessed Lighting
- Built-In Range
- Primary Bath(s)
- Upgraded Countertops
- Ceiling Fan(s)
- Floor Plan - Open
- Kitchen - Island
- Walk-In Closet(s)
- Built-In Microwave
- Breakfast Area
Subdivision
- Blue Ridge Park
Senior Community
- Yes
Property Features
- Below Grade
- Above Grade
- Fireplace: Gas/Propane
- Foundation: Permanent
Heating and Cooling
- Forced Air
- Central A/C
Basement Information
- Daylight
- Full
- Fully Finished
Homeowners Association Information
- Dues: $100
Exterior Features
- Stone
- Vinyl Siding
Utility Information
- Sewer: Public Sewer
- Fuel: Natural Gas
School Information
- Middle School: Central Dauphin
- High School: Central Dauphin
Stories
- 2
Living Area
- 2,487 sqft
Listing Price History
Date
Event
Price
% Change
$ (+/-)
Sep 30, 2024
Price Changed
$379,000
-4%
-$15,000
Sep 19, 2024
Price Changed
$394,000
-1%
-$5,000
Sep 04, 2024
Price Changed
$399,000
-5%
-$23,000
Disclaimer: Copyright 2026 Bright MLS IDX. All rights reserved. This information is deemed reliable, but not guaranteed. The information being provided is for consumers’ personal, non-commercial use and may not be used for any purpose other than to identify prospective properties consumers may be interested in purchasing. Data last updated 1/8/26 16:54


