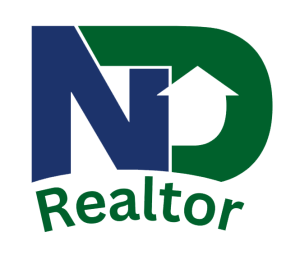
Sold
Listing Courtesy of: BRIGHT IDX / Lebanon / Yvonne Kuhn
33 Parkside Drive Lebanon, PA 17042
Sold on 04/18/2025
$269,000 (USD)
MLS #:
PALN2017486
PALN2017486
Taxes
$3,565(2024)
$3,565(2024)
Type
Townhouse
Townhouse
Year Built
2003
2003
Style
Contemporary
Contemporary
School District
Cornwall-Lebanon
Cornwall-Lebanon
County
Lebanon County
Lebanon County
Listed By
Yvonne Kuhn, Lebanon
Bought with
Yvonne Kuhn, Coldwell Banker Realty
Yvonne Kuhn, Coldwell Banker Realty
Source
BRIGHT IDX
Last checked Dec 13 2025 at 11:59 PM GMT-0400
BRIGHT IDX
Last checked Dec 13 2025 at 11:59 PM GMT-0400
Bathroom Details
- Full Bathrooms: 2
- Half Bathroom: 1
Interior Features
- Dining Area
- Wood Floors
- Dishwasher
- Disposal
- Dryer
- Washer
- Refrigerator
- Combination Kitchen/Dining
- Oven/Range - Electric
- Upgraded Countertops
- Kitchen - Island
- Built-In Microwave
- Carpet
- Walk-In Closet(s)
- Ceiling Fan(s)
- Primary Bath(s)
- Bathroom - Tub Shower
Subdivision
- Parkside Townhome Condos
Property Features
- Above Grade
- Below Grade
- Foundation: Block
Heating and Cooling
- Forced Air
- Central A/C
Basement Information
- Walkout Level
- Daylight
- Full
- Combination
- Garage Access
Flooring
- Hardwood
- Carpet
- Luxury Vinyl Plank
Exterior Features
- Stick Built
- Roof: Shingle
- Roof: Composite
Utility Information
- Utilities: Cable Tv Available
- Sewer: Public Sewer
- Fuel: Natural Gas
School Information
- High School: Cedar Crest
Stories
- 2
Living Area
- 1,554 sqft
Listing Price History
Date
Event
Price
% Change
$ (+/-)
Jan 27, 2025
Price Changed
$275,000
-2%
-$4,500
Jan 02, 2025
Price Changed
$279,500
-2%
-$5,500
Dec 03, 2024
Price Changed
$285,000
-2%
-$5,000
Disclaimer: Copyright 2025 Bright MLS IDX. All rights reserved. This information is deemed reliable, but not guaranteed. The information being provided is for consumers’ personal, non-commercial use and may not be used for any purpose other than to identify prospective properties consumers may be interested in purchasing. Data last updated 12/13/25 15:59


