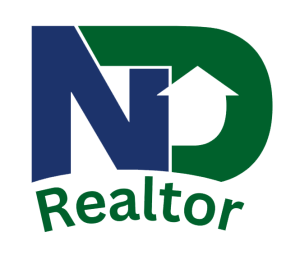
Sold
Listing Courtesy of: BRIGHT IDX / Coldwell Banker Realty / Rhonnda Bentz
108 Campbelltown Road Palmyra, PA 17078
Sold on 10/11/2024
$975,000 (USD)
MLS #:
PALN2015486
PALN2015486
Taxes
$8,799(2024)
$8,799(2024)
Lot Size
0.8 acres
0.8 acres
Type
Single-Family Home
Single-Family Home
Year Built
1941
1941
Style
Traditional
Traditional
School District
Palmyra Area
Palmyra Area
County
Lebanon County
Lebanon County
Listed By
Rhonnda Bentz, Coldwell Banker Realty
Bought with
Ellen M. Stover, Re/Max Premier Services
Ellen M. Stover, Re/Max Premier Services
Source
BRIGHT IDX
Last checked Jan 5 2026 at 2:40 AM GMT-0400
BRIGHT IDX
Last checked Jan 5 2026 at 2:40 AM GMT-0400
Bathroom Details
- Full Bathrooms: 3
- Half Bathroom: 1
Interior Features
- Built-Ins
- Crown Moldings
- Window Treatments
- Wood Floors
- Dishwasher
- Refrigerator
- Kitchen - Eat-In
- Entry Level Bedroom
- Recessed Lighting
- Six Burner Stove
- Studio
- Built-In Range
- Formal/Separate Dining Room
- Stainless Steel Appliances
- Bar
- Attic
- Pantry
- Primary Bath(s)
- Floor Plan - Traditional
- Upgraded Countertops
- Oven/Range - Gas
- Oven - Wall
- Water Heater
- Kitchen - Island
- Walk-In Closet(s)
- Range Hood
- Built-In Microwave
- Breakfast Area
- Bathroom - Soaking Tub
Subdivision
- None Available
Lot Information
- Private
- Corner
- Landscaping
- Sideyard(s)
- Not In Development
Property Features
- Below Grade
- Above Grade
- Fireplace: Wood
- Fireplace: Brick
- Foundation: Block
- Foundation: Active Radon Mitigation
Heating and Cooling
- Hot Water
- Central A/C
Basement Information
- Combination
- Interior Access
- Drain
- Partially Finished
Flooring
- Stone
- Marble
- Hardwood
- Heated
- Slate
Exterior Features
- Brick
- Roof: Slate
Utility Information
- Sewer: Public Sewer
- Fuel: Natural Gas
Parking
- Asphalt Driveway
Stories
- 2
Living Area
- 4,701 sqft
Listing Price History
Date
Event
Price
% Change
$ (+/-)
Aug 29, 2024
Price Changed
$995,000
-10%
-$105,000
Disclaimer: Copyright 2026 Bright MLS IDX. All rights reserved. This information is deemed reliable, but not guaranteed. The information being provided is for consumers’ personal, non-commercial use and may not be used for any purpose other than to identify prospective properties consumers may be interested in purchasing. Data last updated 1/4/26 18:40


